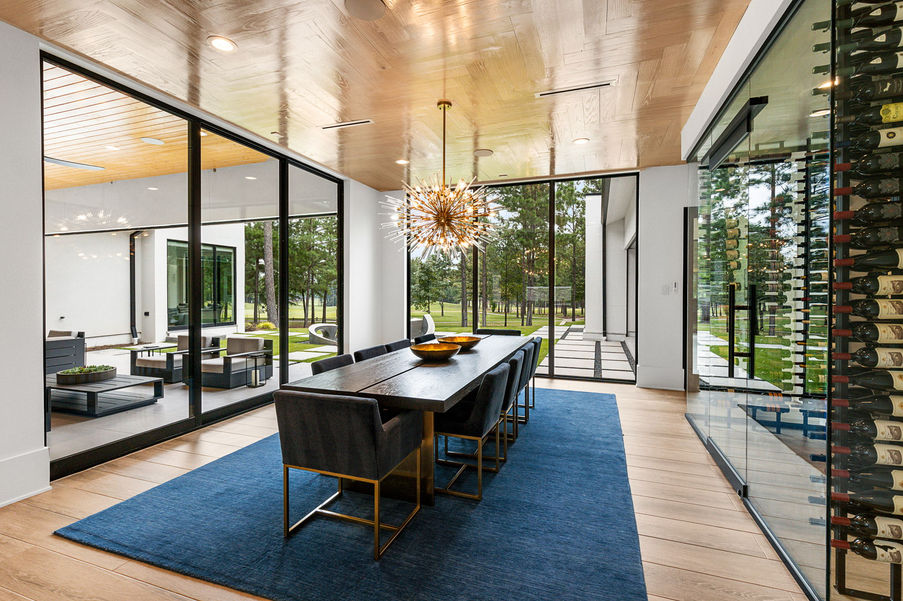Interior Features
Designed by Vanguard Studio, this modern masterpiece offers uncompromising quality and top-of-the-line finishes. Enjoy luxuries like Smart Home technology, a custom climate-controlled wine room with vertical display, and a high-end kitchen with Decor appliances and Quartz countertops. Whether entertaining or daily life, everyone will appreciate the natural light and modern elements throughout that complement the functional and well-thought spaces.
-
Square Feet: 6,845
-
Bedrooms 4 Baths 4 Full and 3 Half
-
Garages 4 Car Attached/Oversized
-
Whole home generator
-
Spray foam insultation
-
Smart Home technology / Savant system
-
Water filtration system
-
Western Window Systems sliding glass doors
-
Remote patio screens
-
Minka Aire fans
-
Madeval custom cabinetry
-
White Ice Quartz counters throughout
-
Travertine and tile flooring
-
Architectural ceilings with decorative wood and and beam finishes
-
Undercabinet lighting, soft close drawers and cabinets throughout
-
Main kitchen features Dacor appliances, dual
-
islands, bar seating, stacked stone backsplash
-
Catering kitchen features Viking appliances
BEDROOMS:
-
Primary suite, first floor with linear electric
-
fireplace and marble surround, sitting area, sliding doors and custom wood ceiling
-
Two additional oversized bedrooms down with en suite baths
-
Third en suite bedroom second floor
-
All Maribel tubs and toilets
-
Wine Room custom designed with glass surround, temperature controlled vertical wall storage holds approximately 1,000 bottles
-
Formal living has dual-sided fireplace, vaulted ceiling with wood accent beams, sliding windows to patio
-
Game/Media/Family room is conveniently located on first floor with ice maker, beverage fridge, dishwasher and sink; sliding doors and remote screens
-
Second floor gym with rubber gym flooring
























